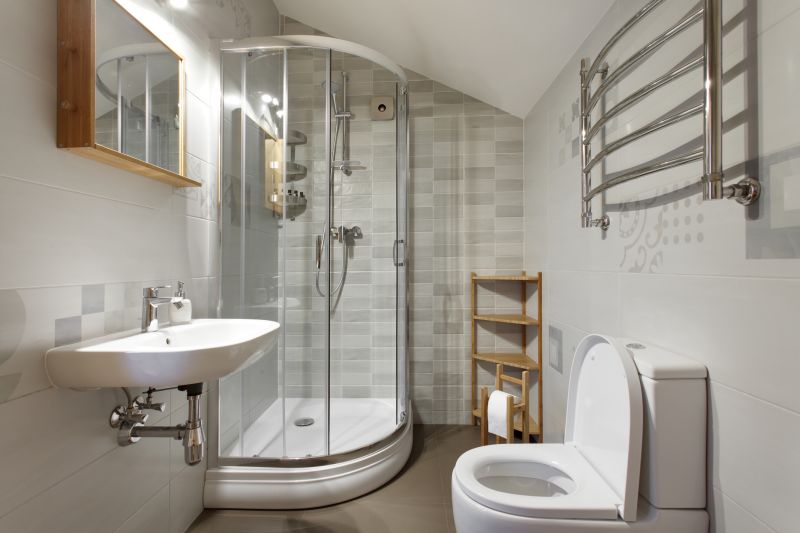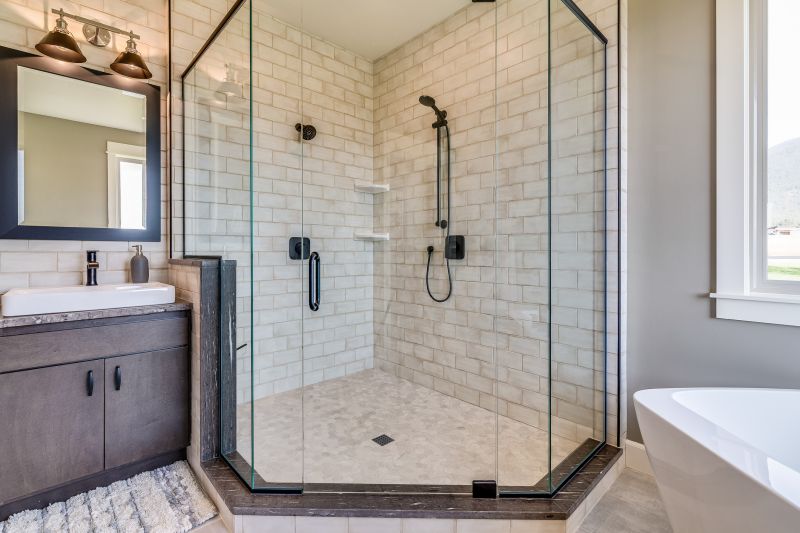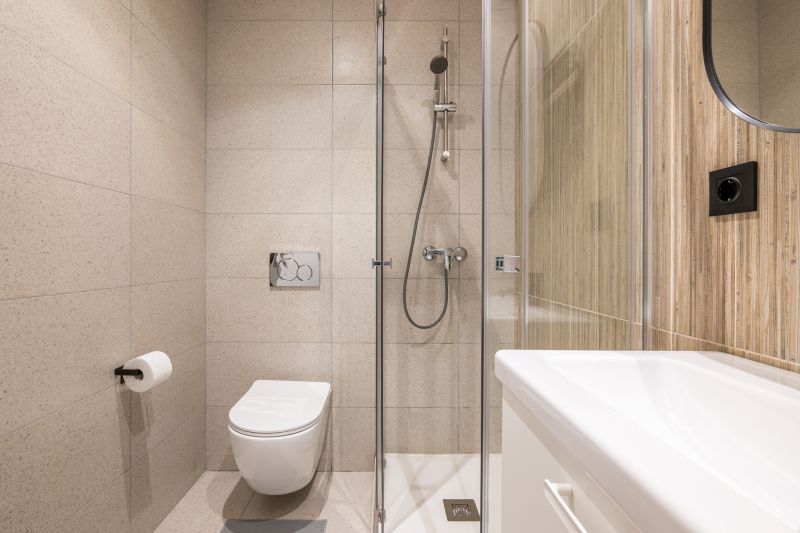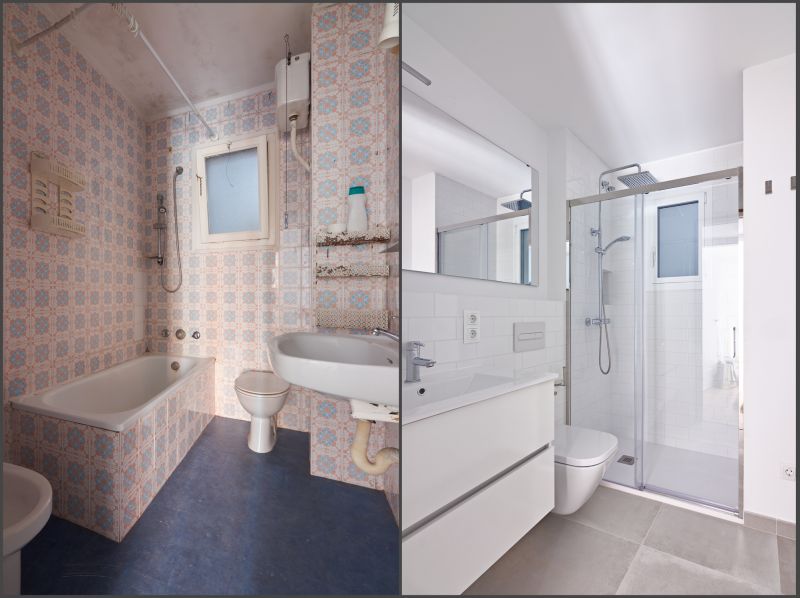Maximize Small Bathroom Shower Areas
Designing a small bathroom shower requires careful consideration of space efficiency, functionality, and aesthetic appeal. Optimal layouts can maximize limited square footage while providing a comfortable and stylish shower experience. Various configurations can be implemented to suit different preferences and architectural constraints, ensuring that even compact bathrooms feel open and inviting.
Corner showers are an excellent choice for small bathrooms, utilizing typically unused corner space. They often feature a quadrant or neo-angle design, which helps in saving space while offering a spacious shower area.
Walk-in showers with frameless glass doors create a seamless look that visually enlarges the space. These layouts eliminate the need for doors that swing inward, freeing up room and providing easy access.




Incorporating glass enclosures in small bathroom showers can enhance the perception of space by allowing light to flow freely and reducing visual barriers. Clear glass panels are particularly effective in making a compact area feel larger and more open. Additionally, choosing sliding or bi-fold doors instead of swinging doors can prevent obstruction and optimize movement within tight spaces.
| Layout Type | Advantages |
|---|---|
| Corner Shower | Utilizes corner space efficiently, suitable for small bathrooms |
| Walk-In Shower | Creates an open feel, easy to access, minimal framing |
| Neo-Angle Shower | Fits into corner with angled glass, saves space while adding style |
| Shower Tub Combo | Provides bathing option in limited space, combines functionality |
| Recessed Niche | Built-in shelf for storage without taking extra space |
Small bathroom shower layouts can be tailored to meet specific needs, whether prioritizing storage, accessibility, or visual openness. Strategic placement of fixtures, thoughtful selection of glass and framing, and innovative use of space-saving features can significantly enhance the usability and appearance of compact bathrooms. Proper planning ensures that every square inch is optimized for comfort and style.
Choosing the right layout involves understanding the unique dimensions and constraints of the bathroom. For instance, a corner shower with a glass enclosure can free up central space, making the room feel larger. Conversely, a walk-in shower with a minimalistic design can provide a sleek, modern look while maintaining functionality. Incorporating niche storage within the shower area can also reduce clutter and improve organization.





